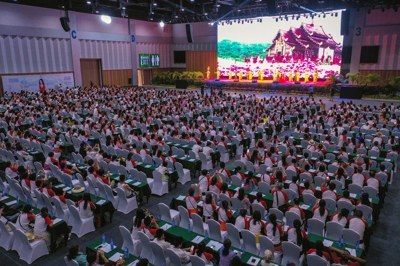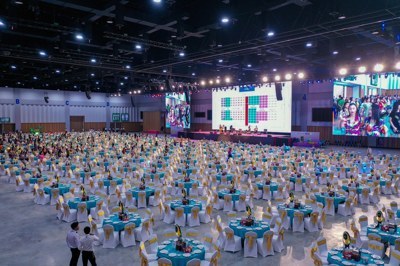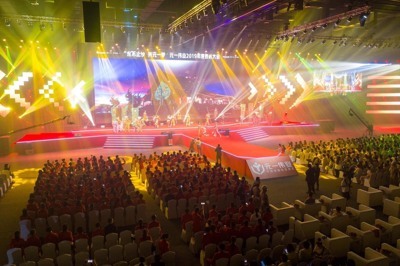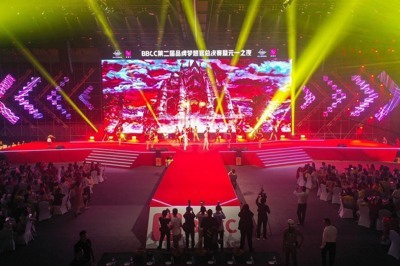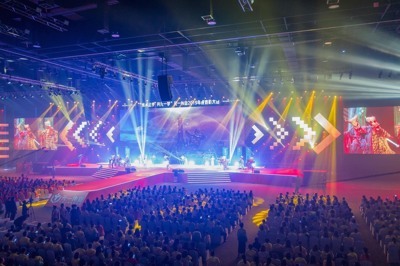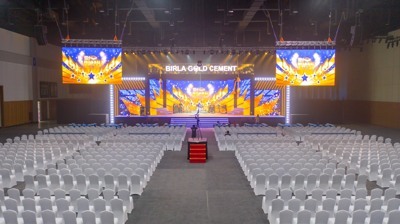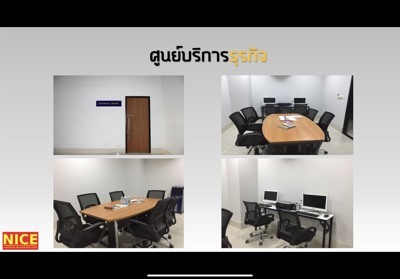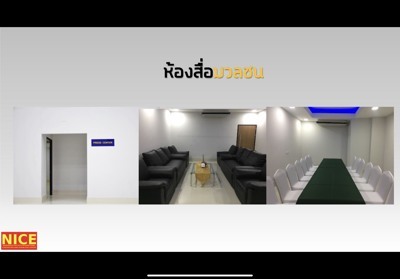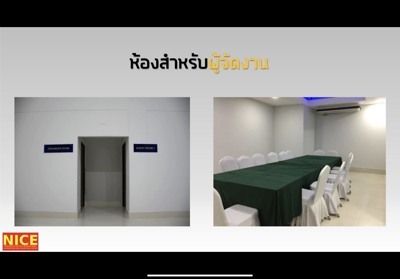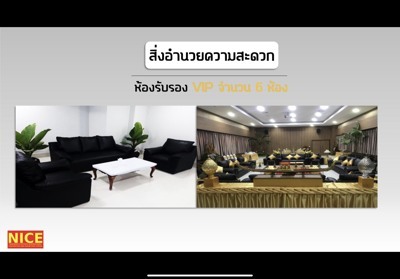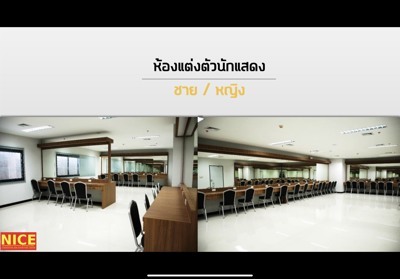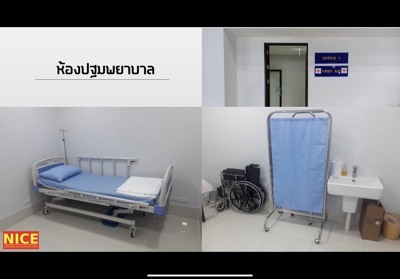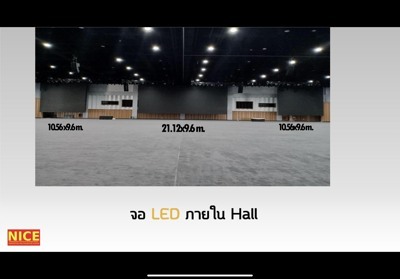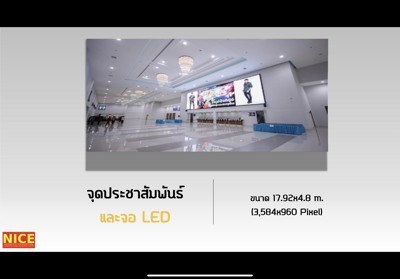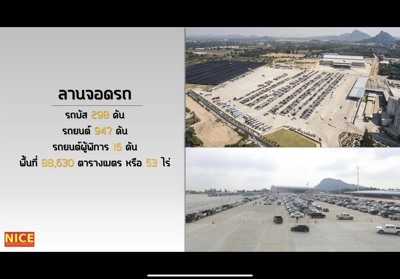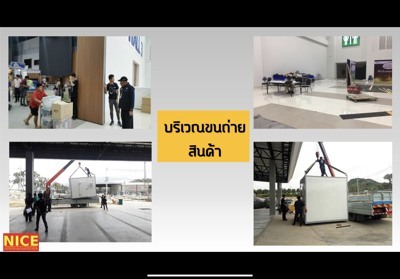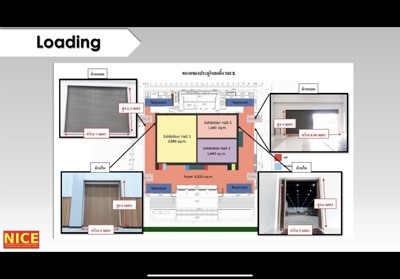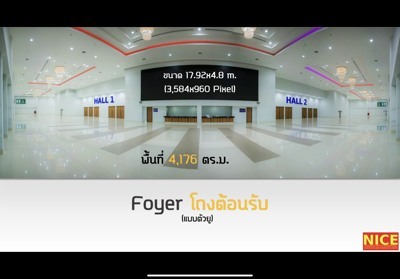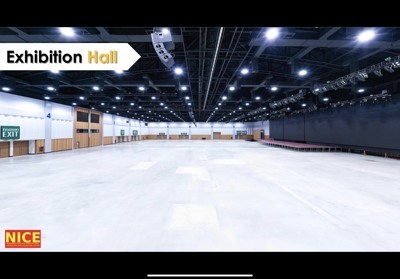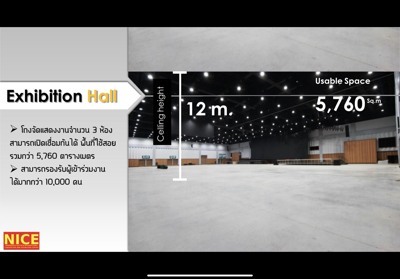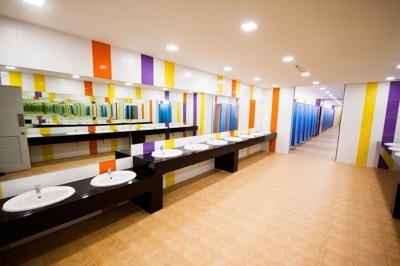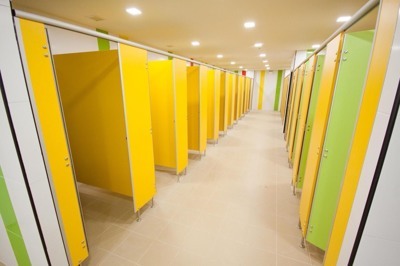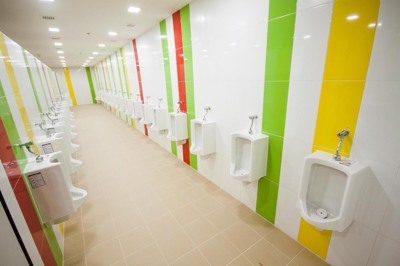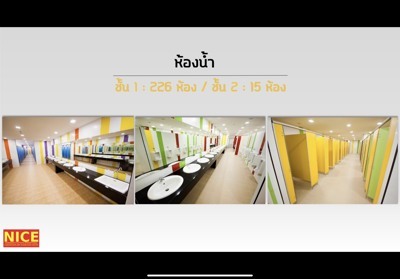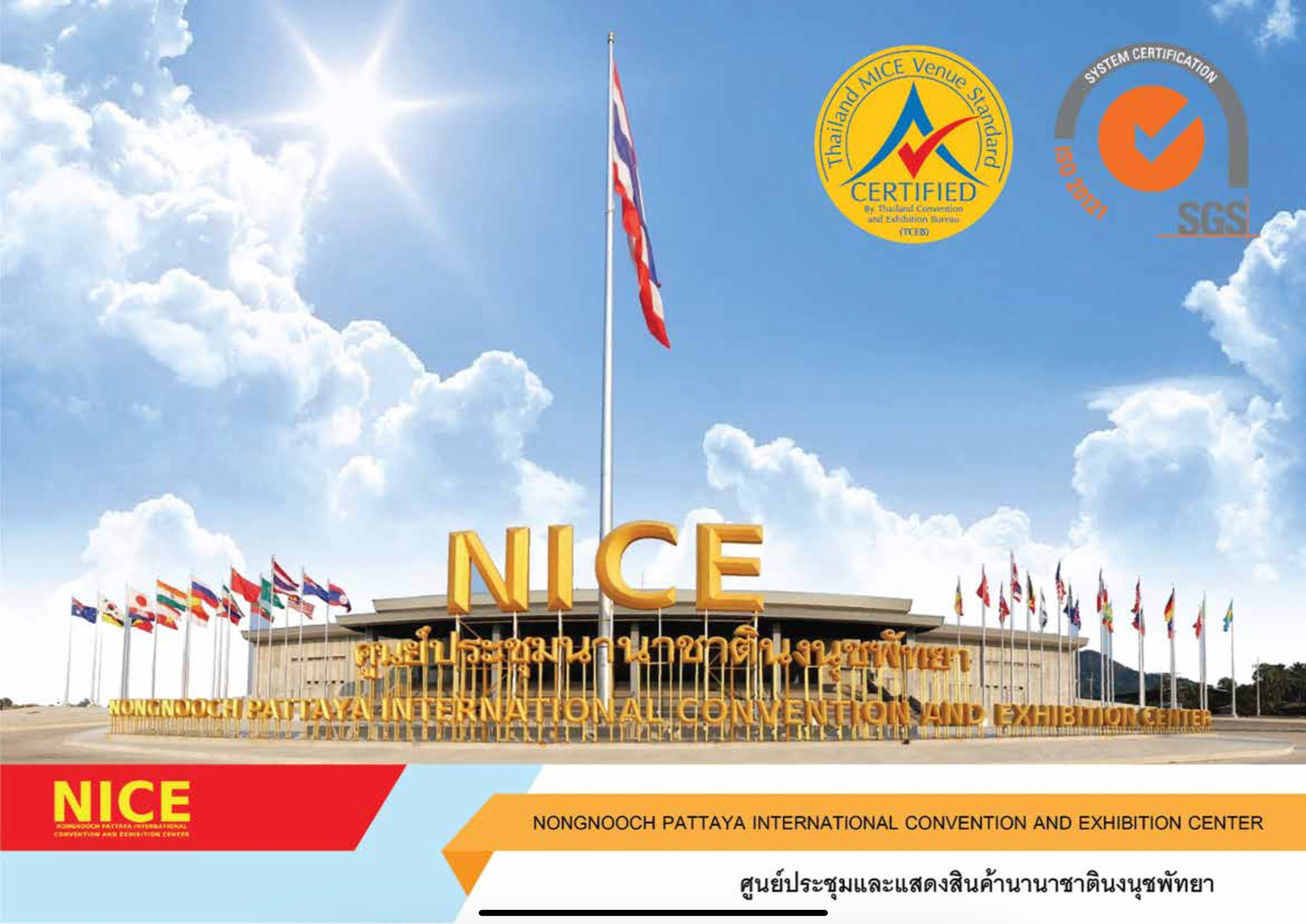
Nongnooch International Convention and Exhibition Center Pattaya
MEETING DETAIL
Nongnooch International Convention and Exhibition Center in Pattaya.
Has an area of 15,500 square meters that can accommodate more than 12,000 people. It can also transform many venues, such as meetings, seminars, banquets, concerts as well as international trade shows and exhibitions.
The services can be divided as the following:
- Reception halls – it is a large halls that can arrange many activities. It also includes the registration counters and LED display. So, the organizer or customer may use this service. The area size is more than 4,200 squares with the floor weight of 2,000 kg. the ceiling height is 10 m, and it consists of a well water supply system, waste water drain hole, power plug that can generate electricity of 32/63 amps.
- A conference room or exhibition room has the area of 5760 sqm, and it can be divided into 3 halls as the following:
Hall 1:
Size 2,880 square meters, width 48 × 60 meter. It is able for exhibitions, 176 booths (size 3 * 3 m), parties (round tables, 2,100 people), for theater style, 3,384 people, class holes. M. Number 1,920 people, stage size 19.2 × 9.6 meters, LED screen size 19.2 × 9.6 meters.
Hall 2:
Size 1,440 sq m, width 30 × 48 m, able to accommodate events, product exhibitions, 48 booths, parties (round tables of 936 people), theater format of 1,820 people, class room layout, 880 people, stage size 19.2 × 9.6 meters, LED screen size 15.46 × 8.64 meters.
Hall 3:
Size 1,440 sq m, width 30 × 48 m, able to accommodate events, exhibitions, 72 booths, parties (round tables, 840 people), theater style, 1,224 people, class room layout, 660 people, stage size 19.2 × 9.6 meters, LED screen size 15.46 × 8.64 meters.
Hall 2/3:
Size 2,880 sq m, width 48 × 60 m, can accommodate exhibitions, 176 booths (size 3 * 3 m), parties (round tables, 2,100 people), theater style, 3,384 people, class holes. M. 1,920 people, stage size 19.2 × 9.6 meters, LED screen size 19.2 × 9.6 meters.
Halls 1/2/3:
Area size 5,760 square meters, width 60 × 96 m, can accommodate exhibitions, 384 booths (standard size 3 * 3 m), party (round table of 4,200 people), theater style 6,440 people, class style Room size 4,032 people, stage size 26 × 96 meters, 3 LED screens 9.6 × 9.6 meters, 19.2 × 9.6 meters 9.6 × 9.6 meters.
Facilities of the 3 halls.
“NICE” conference center is equipped with technology and sound systems, including a modern LED screen, and it can change the screen as needed, with the floor weight of 2,000 kg / square meters. The height of the halls is 12 meters. It can accommodate up to 550 booths with 3 × 3 m. it also consists of well water supply system, waste water drain hole, power plug that can generate the electricity of 32/63 amps.
The meeting Room A / B, size 240 square meters, width 10 × 24 m, height 4.5 m. can arrange to be as the following
- A round table style of 150 people.
- A theater style of 280 people.
- A class room style of 200 people.
- The U Shelf style of 80 people.
Customer service room
- 5 VIP lounges.
- 2 media rooms.
- 2 rooms for organizers.
- 4 dressing rooms both men and women.
- 2 prayer rooms.
Facilities
- Coffee shop and snacks.
- Parking for more than 1,000 cars + VIP parking for more than 10 cars.
For more detailed can go to the following website.







